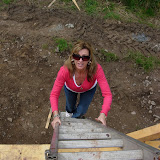The long-awaited 220 x 75mm floor-joists arrived first thing, and by the time I arrived at around 11am they were all cut to size and installed. Very impressed, but disappointed that it was all done without me. Still - I got over it fairly quickly!
Mal's picturesque wife made a surprise visit and took her three kids away. This pleased Melvin, who struggles badly when he's not allowed to swear.
Fitted the rest of the joist clips while Jack cut dwangs and Melvin nailed them in place. Helped Mal frame up a couple of wall-panels then had to shoot off. The lads arrived at the house around 6pm with the following photos...
 |
| First floor 120707 |

No comments:
Post a Comment