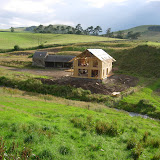Melvin and I worked together for much of the day, cutting and installing sarkig on the north pitch and, towards the end of the day, rolling out the first few rows of weatherproof membrane. I'd emailed Jim Jordan at Rembrand with an updated windows schedule, and he called to say that all except the big lounge array of velux are in stock, and that we can expect them, on Wednesday.
I spent yesterday morning researching solar water heaters, and am just about ready to order a system, but was unable to raise the suppliers all day.
Mal worked on the external wall at the east end of the building and installed a ring-beam around the outside of the ground-floor joists, having first trimmed them all to length. Makes that part look a lot more finished.
Quite a big week lined up. By Friday we should be weatherproof and I may have started on the slating.
 |
| External walls & roof - 230707 |

No comments:
Post a Comment