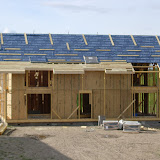A bit of a pain-in-the-arse day, when I couldn't get my act together in the morning and spent the afternoon undoing previous work. Started on the final few rows of sarking while Mal and Melvin worked below, framing up rafters under the velux units at the front of the house. We've decided to stagger the fascia line, lifting it to a much reduced overhang above the vertical windows to allow more light in and an unobstructed view out. Between windows the original fascia line will remain. My problem was that, as we were doing it on the hoof, I kept measuring and cutting sarking lengths to rafters that were about to be removed, then having to rework things. Earned several pillock-points in this manner, which were added to my tally on the wall.
I also realised that I hadn't made provision when were framing the velux last week for the drip-tray that sits downhill of the window and is recessed into the roof. To rectify this I have to remove each window from its frame, unscrew the frame from the roof and set about the sarking, trimmers and trusses with a jigsaw to take out the obstructing timber. It's an easy job, but it's time-consuming and a real pain to have to do it at all. By the end of the day I'd done the small units at the back of the house, and have the four remaining big units to do tomorrow.
Comic highlight of the day was when a visiting friend's dog made of with Melvin's stash of doughnuts. Well I thought it was funny - not sure Melvin did!


No comments:
Post a Comment