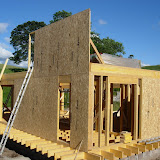Jack spent a large chunk of the morning on the big saw, cutting dwangs and all afternoon on a ladder fitting joist-hangers.
Jack: yeah, cutting bits of wood to measurement which were almost certainly all wrong! And fitting 10 joist hangers all afternoon, something Damon or Mal probably would have done in half an hour! I’m a great help.
Nonsense – he’s just being modest! Mick Gamble answered a plea and turned up just before knock-off with his telescopic forklift to lift all the upstairs flooring onto the upstairs joists.
Arrived home feeling pretty frazzled. Must remember a hat tomorrow, and more to drink. Hamish used most of our water in a water-fight with Boston!
 |
| First floor 090707 |

No comments:
Post a Comment