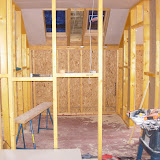No Melvin today, so there was a lot less swearing and no music on site. Mal carried on framing and sheeting the internl walls upstairs, and I dotted about helping him when he needed it, flashing some of the velux to enable him to fit plasterboard below ceiling-level and bracing the scaffold. We now have the bedrooms and bathrooms along the north side of the house defined. Looking pretty good. The bigger bathroom (actually a shower-room) has doors to the landing and bedroom 2, while the smaller one, which has a bath, is accessible only from the landing.
I had to nick off to Selkirk to a job in the afternoon, and dropped in at Border Slate en route to pick up some of the gear I'll need to start slating next week. Priced up the lead flashing we'll need, and ended up ordering it online. Horribly expensive, but I'm reliably informed that there's no satisfactory alternative.


No comments:
Post a Comment