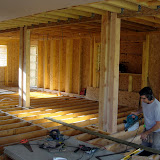Today the team was reassembled, with Melvin once again rolling out of bed and crawling over. He worked most of the day on the sub-floor, cutting and fitting battens and OSB sheeting to support the insulation and keep the beasties out.
I spent the day finishing the central-heating first-fix (i.e. running the pipes) and completing the downstairs lighting wiring. Just the hot and cold water pipes to run, and then we can finish the flooring downstairs and erect the remaining partition walls for the pantry and utility room.
Mal, with Melvin's muscular help, cut and fitted the last three douglas fir supporting posts, to join the one we installed months ago in holding up the main structural beam. They're arraned in two pairs, and pretty damn groovy they look, too. Lovely timber, which will look even better when oiled up to accentuate the grain.
Prices came in for the cladding (spruce at about £1100 + VAT, which will go to Willie Dobie at Abbey Timber for drying and profiling) and the Jeldwen staircases (£433.18 + VAT from Magnet). Bit of a lead-time on both, but it'll be a month before we need them.
Jack's returning to the breach tomorrow, and a big delivery of triple-glazed windows and patio doors coming from Rembrand.
A couple of volunteers for the straw-baling have popped up in response the the blog appeal. More welcome!
 |
| Posts 030907 |

No comments:
Post a Comment