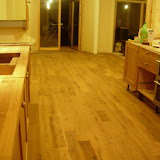I've spent the last two days flooring like a Dervish, laying the oak downstairs while our neighbour Andrew does the same upstairs. He's a former full-time floor-layer who gave it up when he smashed a knee in a car accident. It's great to have an expert on the job, and some of the tips and techniques I've nicked from him have made a huge difference. He's about half-way through the five rooms upstairs, and I'm probably about a third of the way through the ground floor. I've hired a "Porta-nailer" machine which automatically punches nails into the tongue of each board at exactly the right angle, and tightens the floor up as it goes, making for a beautifully precise job, with the nails completely concealed. It's a marvel of a gadjet, and a snip at £35 for the week.
In the meantime, Anna's pitched up and done a couple of brief spells of external painting between school-runs etc. The front fascias are now all the same colour (black) which make quite a difference!
The photos below don't really do justice, as the colours are all to pot and the floor is very dusty, but you'll get the idea...


No comments:
Post a Comment